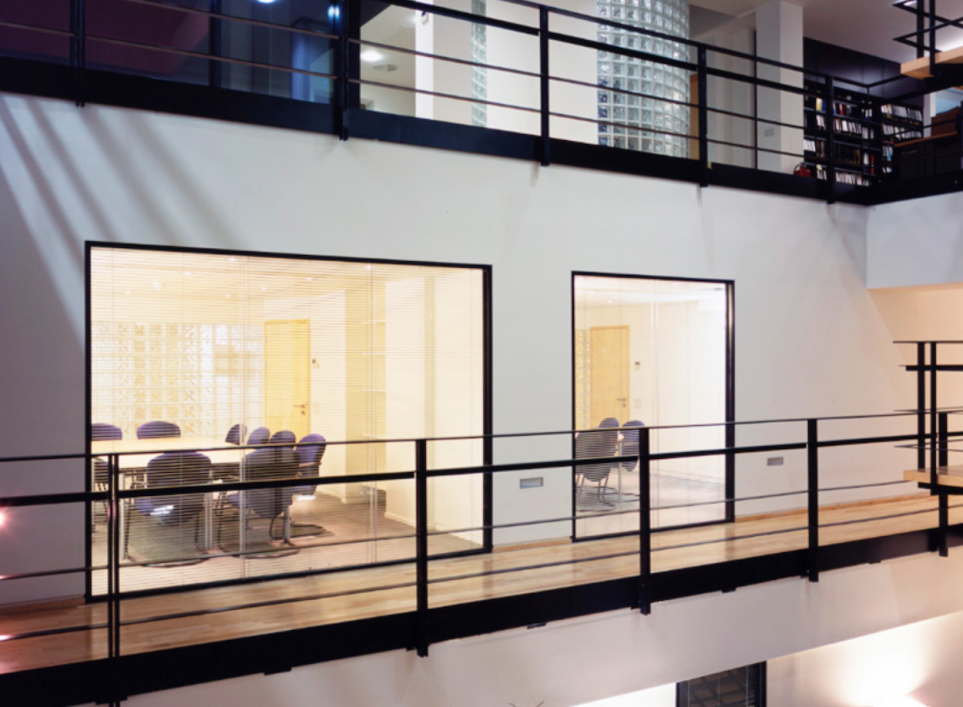The offices at Samuel Lewis are uniquely designed around a balcony that looks down to the lower levels of the building. Wanting to increase levels of natural light, they chose large areas of glazing to create an open feel where employees and clients feel part of the larger space.
An atrium wall system was designed to overlook the stairways that climb to the upper levels of the building. Integrated blinds were used to create privacy when it is needed, and individual offices make use of doors that swing quietly so as not to disrupt other employees.
Using Avanti partitioning systems, we were able to create a beautiful office interior that combines form and function for the ultimate productive space.
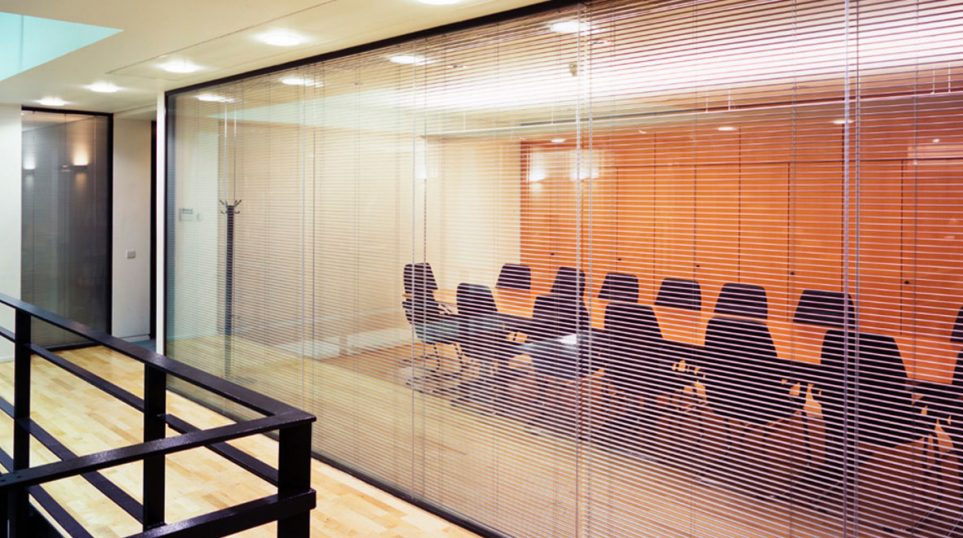
A Room with a View
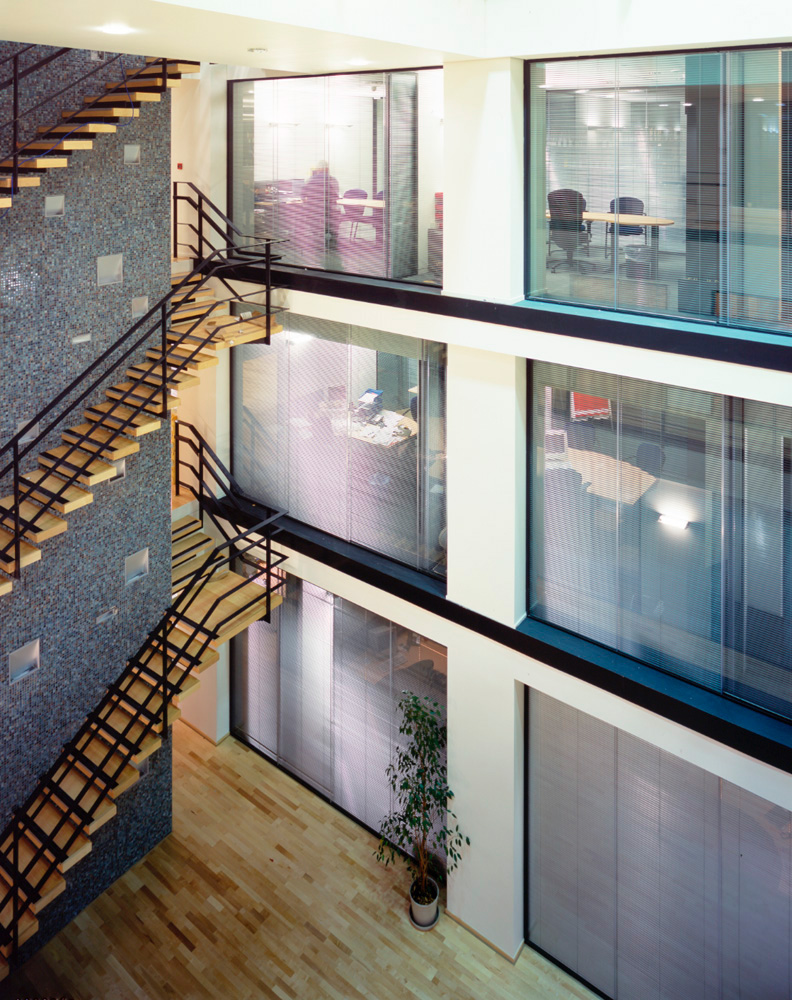
Despite their interior location, the offices at Samuel Lewis managed to create a view for their employees and clients and take advantage of light coming from exterior windows.. Avanti chose to use the Atrio Alto™ Atrium Wall System that is based upon the Solare™ Acoustic Double Glazed Frameless Partition System as the interior atrium wall system.
This system provides the acoustic rating of a solid wall but with all of the benefits of glass. Acoustically, sound is contained within the rooms and sound from the large space outside is kept out. Since the double glazed system includes a space between two panes of glass, blinds were integrated into the partition system to increase privacy options.
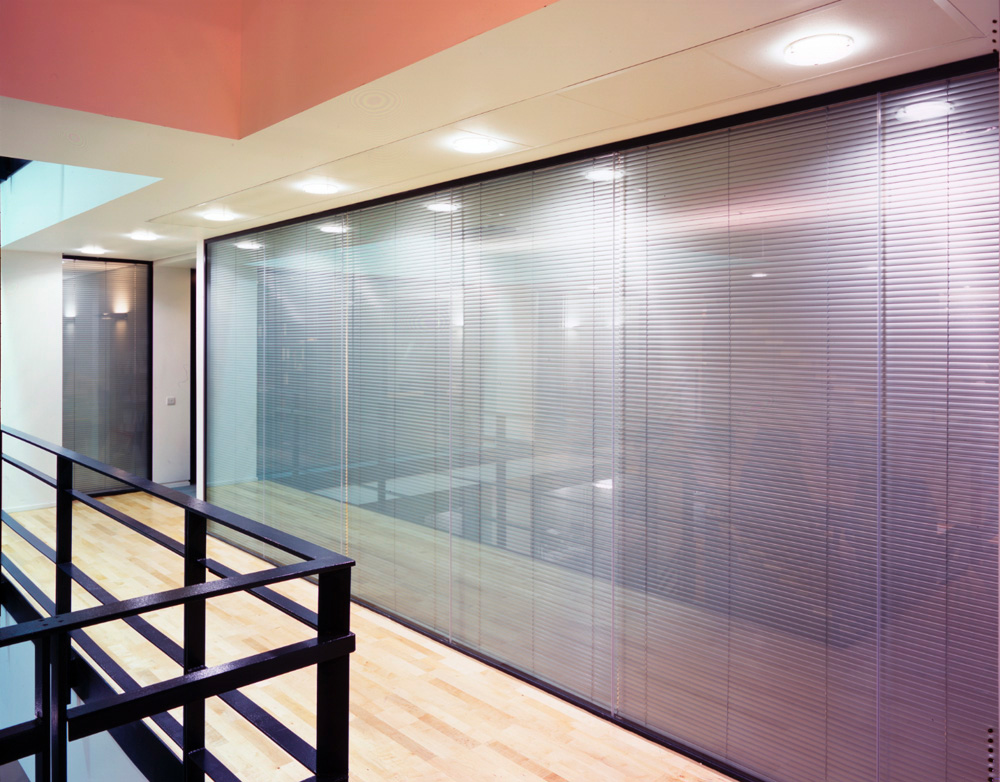
This system features a dry jointed glazed installation which doesn’t require the use of adhesives. This system is also fully demountable, meaning it can be reconfigured if the needs of the office change. Its components also contain recycled material and are infinitely recyclable, so they are a sustainable option if they aren’t needed in the future.
Custom Aluminum Framework
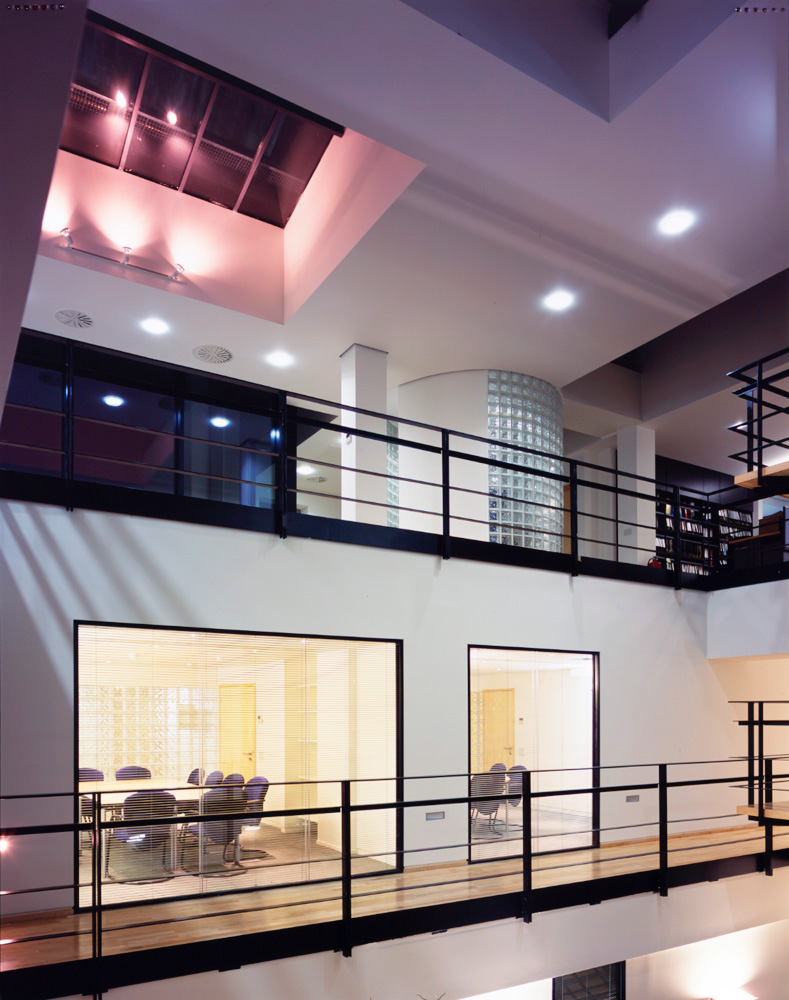
In keeping with the overall color scheme and aesthetic, the aluminum framework, door fittings, and hardware feature a custom dark espresso finish.
Easy Access
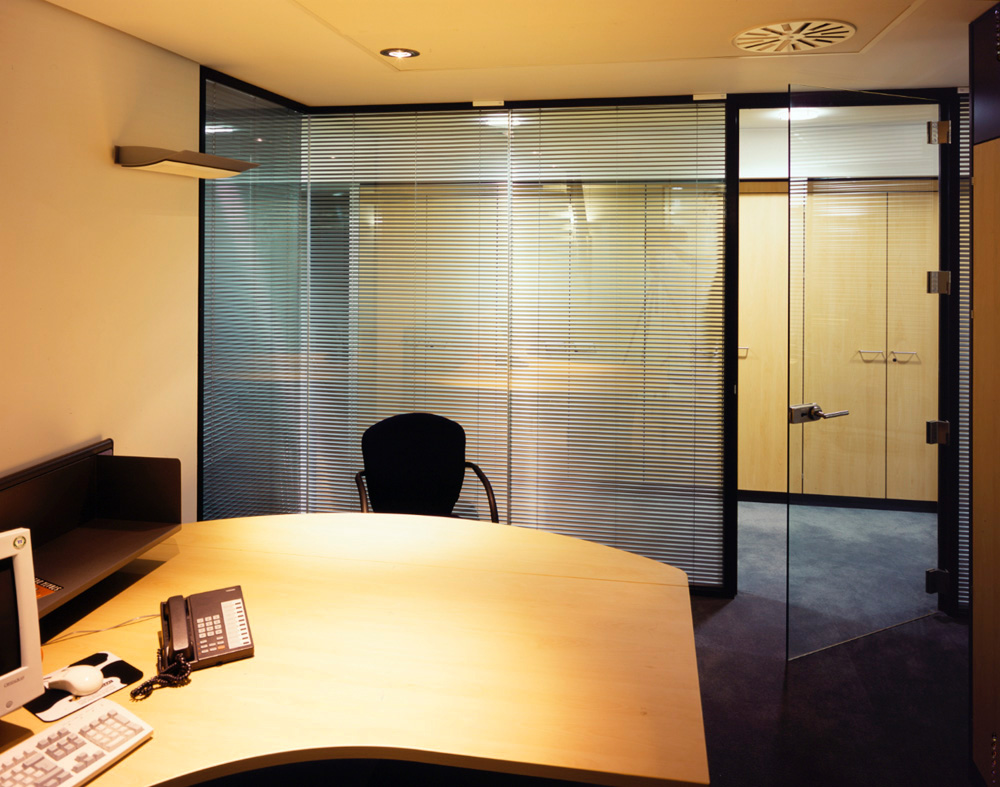
The Pivot Frameless Swing Door is featured in the smaller offices. With free swing and self-closing options, this door is perfect for a variety of office spaces. In this design, only one pivot door was needed, but in wider doorways, a pair of pivot doors is an option to accommodate the larger space.
Pivoting quietly on its hinges, this door doesn’t create additional office noise as employees and clients enter and leave office spaces. It also allows for an unobstructed view into the hallway, keeping people connected rather than closing them off.
Double glazed Hinged Framed Swing Doors were also used throughout the design. These acoustically rated doors are ideal in areas where increased sound privacy is needed.
Locking Hardware
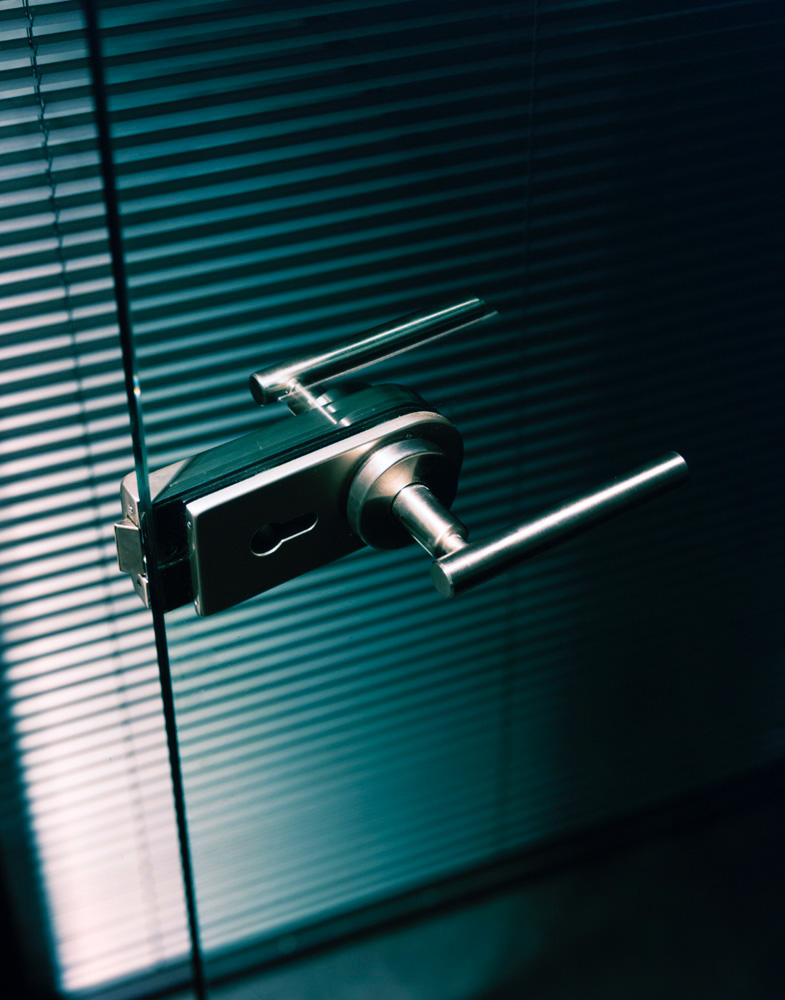
The doors feature a Lever Handle with a unique Center Mounted Lock for controlled entry into the office space.
Customized Privacy
In a space of this nature where glass partitions provide a view into and out of office spaces, privacy is an understandable concern. While beautiful and acoustically rated to provide sound privacy, visual privacy becomes a consideration.
To create visual privacy when it is needed and an open view when it isn’t, Samuel Lewis chose the integral blind option in their glazed partition system. With manual and remote control operation options, they were able to choose the blinds that worked best in their space. Now, privacy can be created quickly when it is needed, keeping the day running smoothly.
Customized Designs for Your Space
Avanti Systems offers a wide range of products that can be customized to the exact needs of your space. Ideal for offices and commercial spaces, our glazed partition systems provide flexibility that makes designing your space easy. Contact us today to begin the design process and learn more about how we can serve your business.

