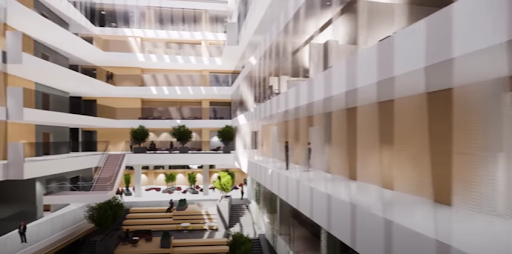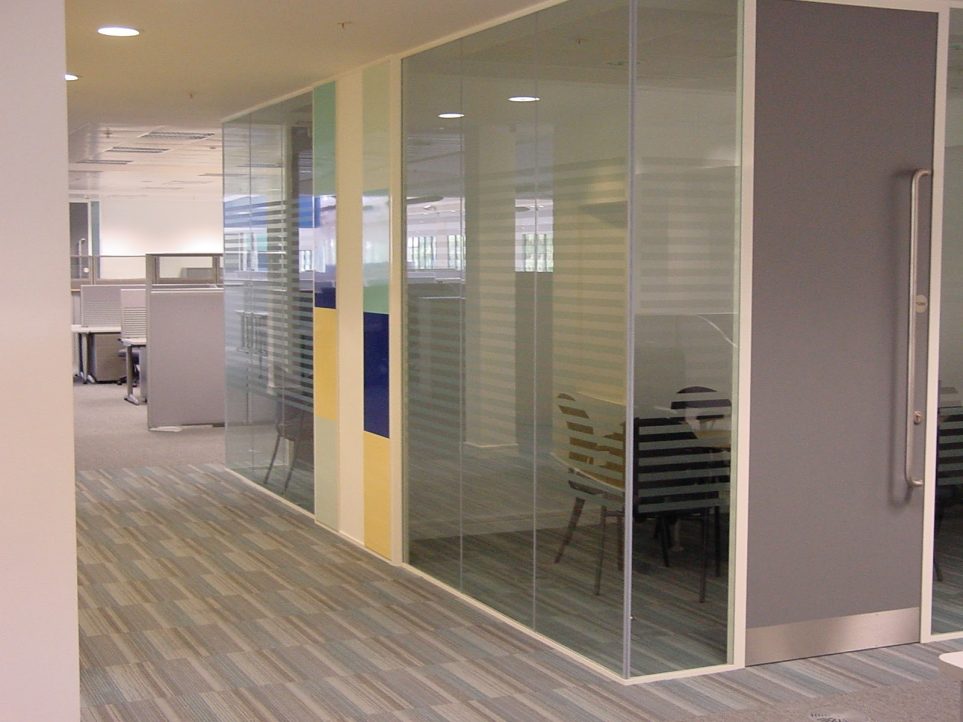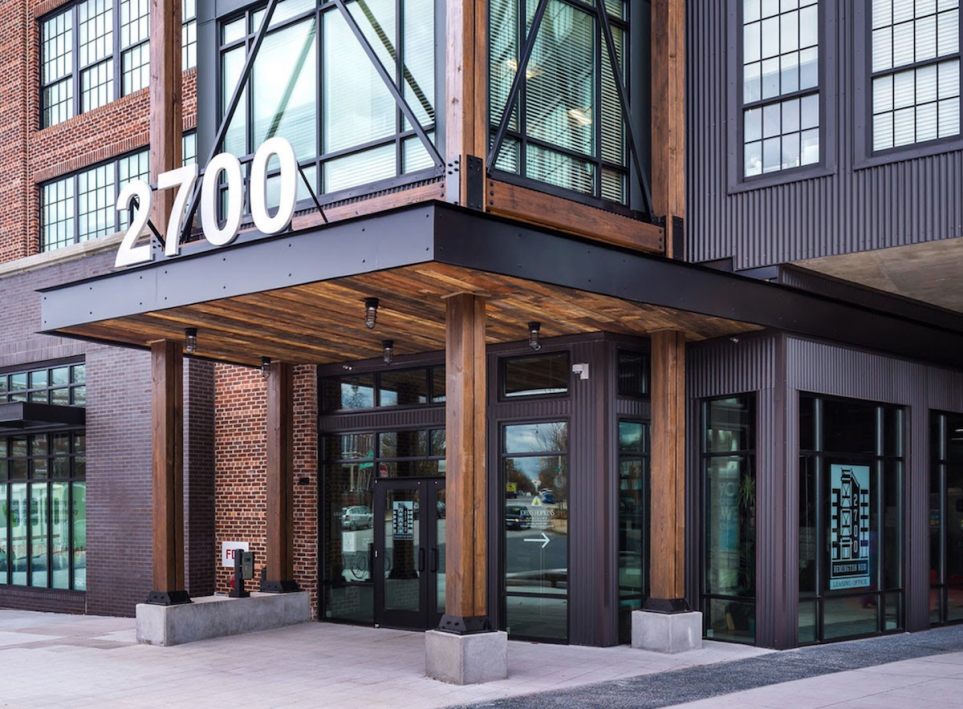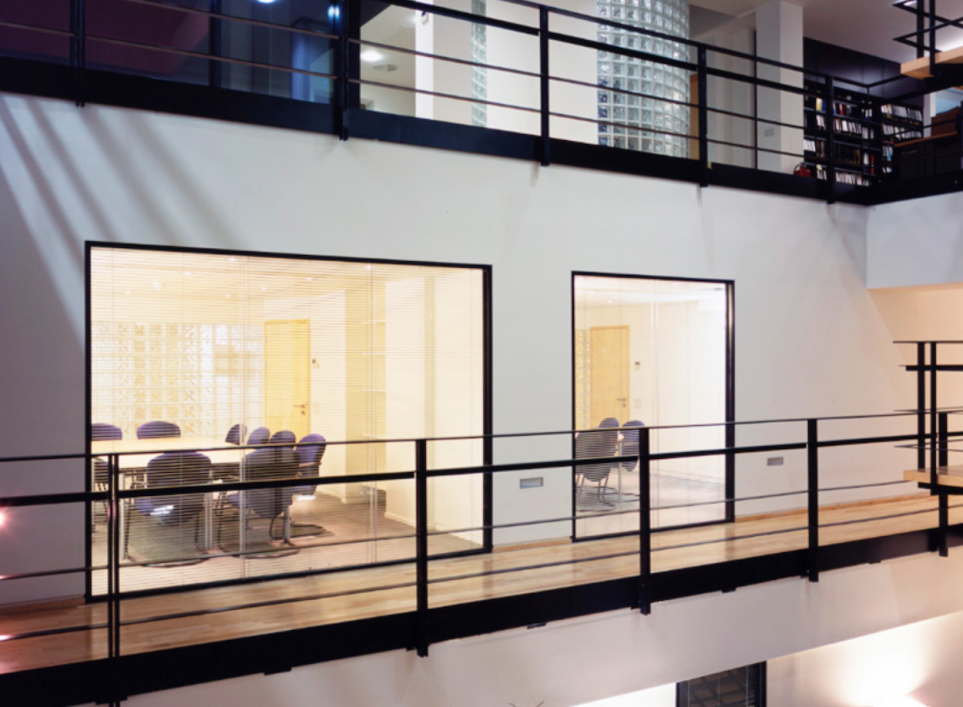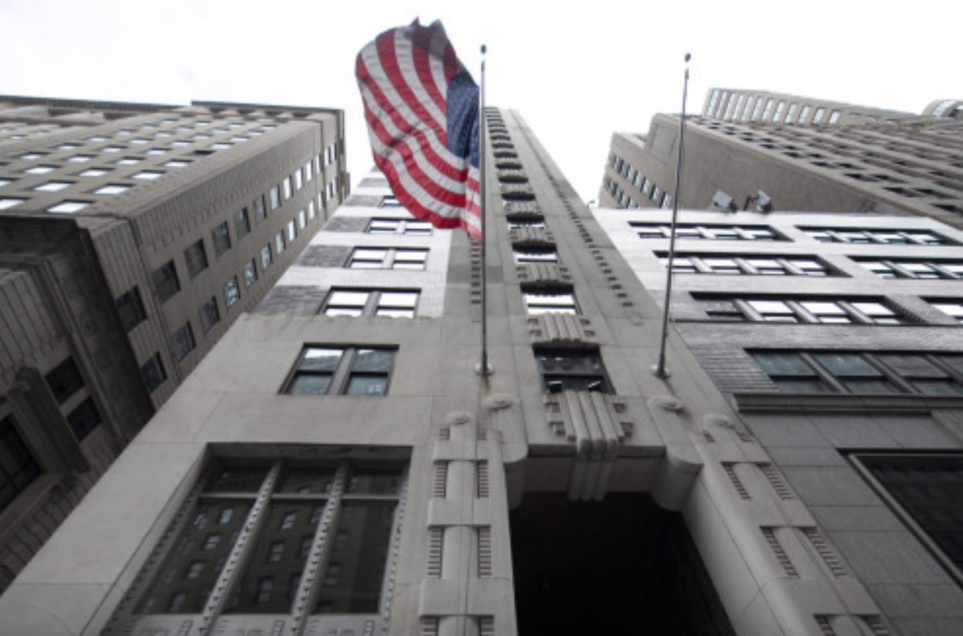Pocket doors not only help to save space, but their sleek and modern look are an upgraded addition to any office. They are especially useful in small areas where space is at a premium since they allow furniture to be placed closer to the door opening and don’t need to swing open, risking hitting other walls or people that are … Read More
Project Spotlight: University of Colorado Denver – Anschutz Health Sciences Building
At the University of Colorado Anschutz Medical Campus, a newly constructed building is bringing together multiple departments and disciplines to create a place where innovation will thrive. With seven stories and over 390,000 sq. ft., the Anschutz Health Science Building (AHSB) will be a “hugely integral part of the future of the innovation ecosystem on this campus,” says Don Elliman, … Read More
Project Spotlight: Ford Dagenham
Ford Dagenham in London, England was founded in the 1930s as an automobile manufacturer. In 2002, it no longer focused on vehicle assembly but shifted its focus to manufacturing engines, and in 2008, was the largest producer of Ford diesel engines globally. It is the home of the “Panther line” that manufactures EcoBlue engines that power Ford’s vehicles including the … Read More
Project Spotlight: Remington Row
Remington Row apartments, located in Baltimore, is a creative space thoughtfully designed for innovators, trailblazers, and entrepreneurs as an inspiring place to call home. In designing the Leasing Office and Closing Office, it was important that the first impression of Remington Row reflected its overall aesthetic. A blend of textures and materials makes the office space at Remington Row stand … Read More
Project Spotlight: Samuel Lewis
The offices at Samuel Lewis are uniquely designed around a balcony that looks down to the lower levels of the building. Wanting to increase levels of natural light, they chose large areas of glazing to create an open feel where employees and clients feel part of the larger space. An atrium wall system was designed to overlook the stairways that … Read More
Project Spotlight: 29 Broadway
29 Broadway This beautiful Art Deco building was built in 1931 and designed by architects Sloan & Robertson. Located in Manhattan’s bustling Financial District, the offices at 29 Broadway sought a contemporary space solution to create a conference room and smaller office cubicles. Avanti Systems’ glass wall partition systems perfectly complement the Art Deco exterior and bring a contemporary feel … Read More


